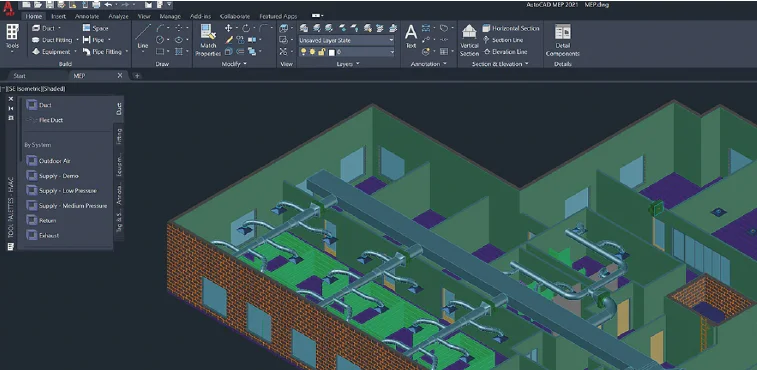About Course
AutoCAD is a computer-aided design (CAD) software widely used in various industries for creating precise 2D and 3D drawings and models. It provides powerful tools and features that assist in the creation, modification, and documentation of designs, allowing professionals to efficiently draft and visualize their ideas.
AutoCAD offers a broad range of capabilities, including:
- Design and Drafting: AutoCAD enables users to create accurate 2D drawings and technical illustrations. It provides tools for drawing lines, arcs, circles, polygons, and other geometric shapes. Users can also add text, dimensions, and annotations to their drawings.
- 3D Modeling: AutoCAD supports the creation of detailed 3D models. Users can generate 3D objects by extruding, revolving, lofting, or sweeping 2D profiles. They can apply materials, textures, and lighting to enhance the visual representation of their models.
- Parametric Design: AutoCAD includes parametric tools that allow users to create designs with relationships and constraints. This enables them to modify design elements and have the changes automatically reflected throughout the drawing or model.
- Collaboration and Documentation: AutoCAD facilitates collaboration by providing features for sharing and referencing drawings. Users can work on the same project simultaneously, track changes, and annotate drawings. The software also supports the generation of accurate documentation, including detailed drawings, parts lists, and bills of materials.
- Customization and Automation: AutoCAD allows users to customize the software’s interface, commands, and workflows to suit their specific needs. It also provides automation capabilities through the use of scripts and programming interfaces, such as AutoLISP, VBA, and .NET, enabling users to automate repetitive tasks and create custom applications.
